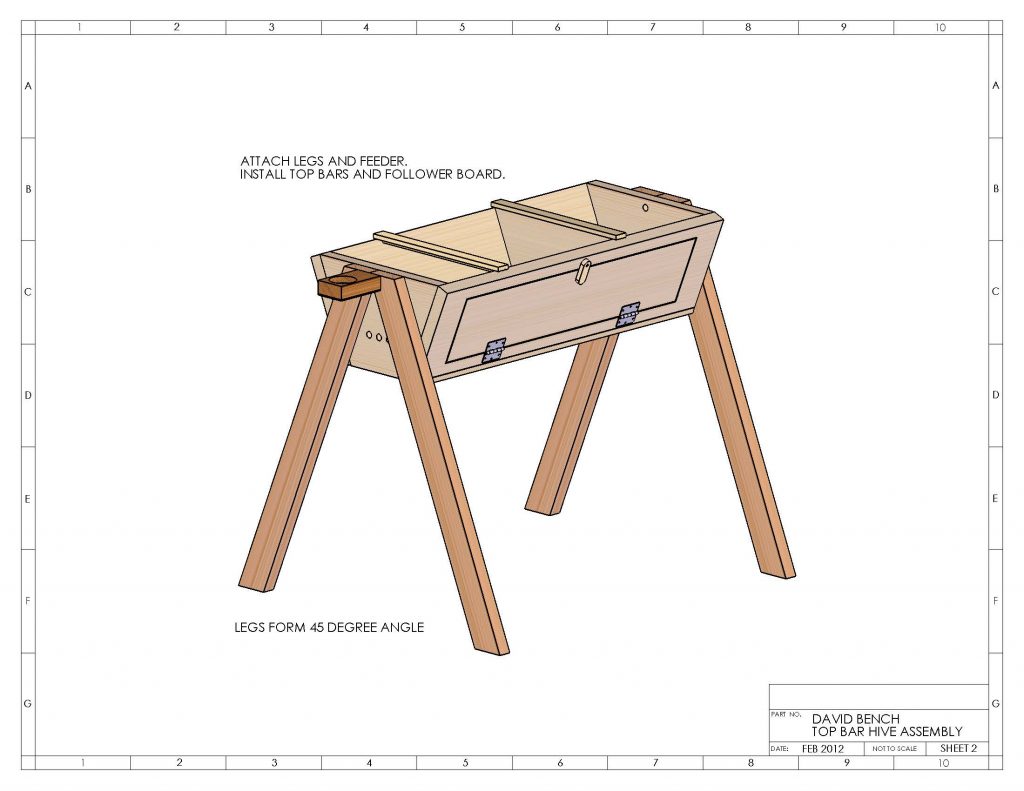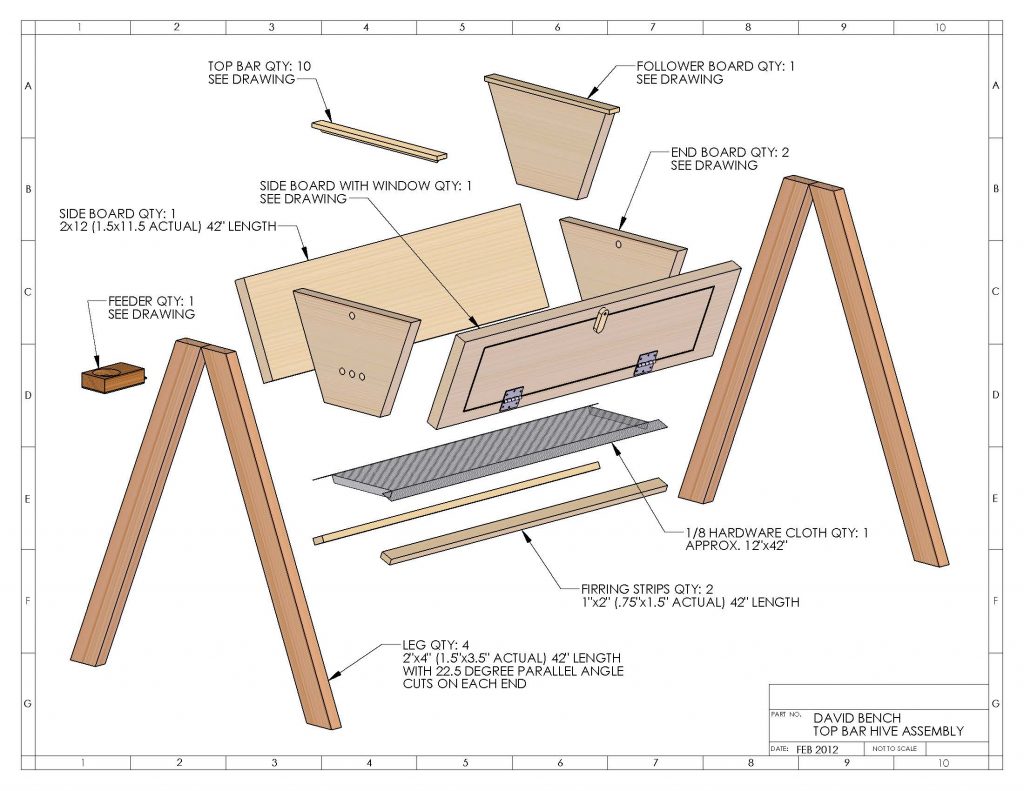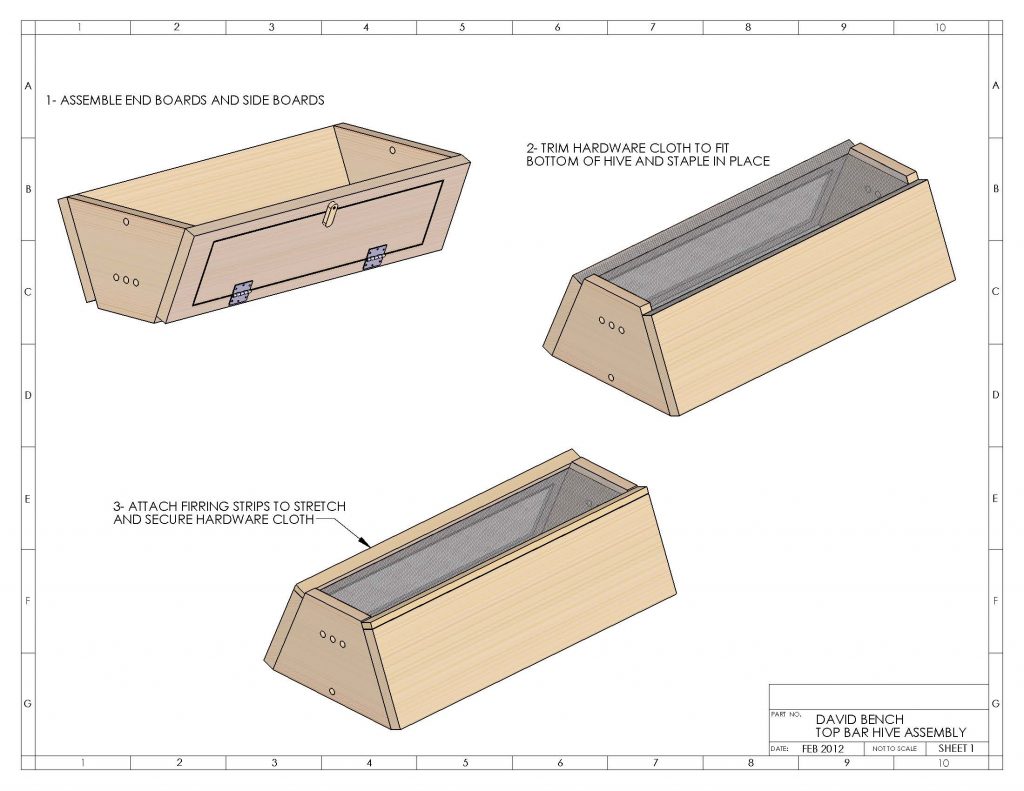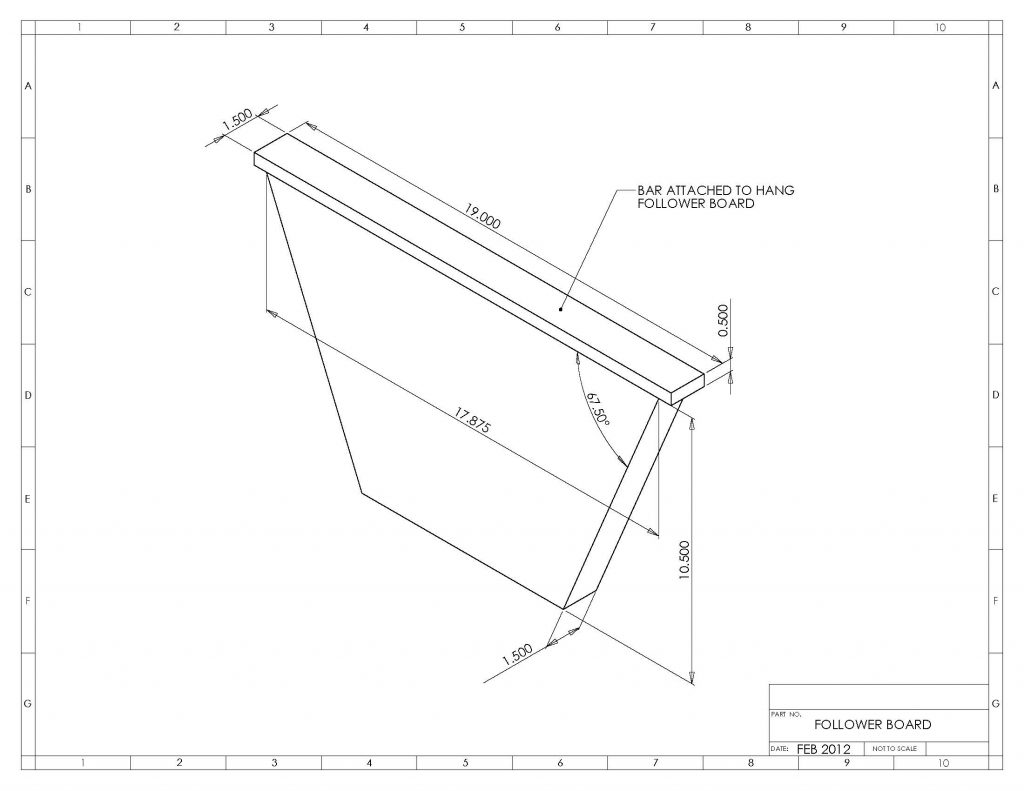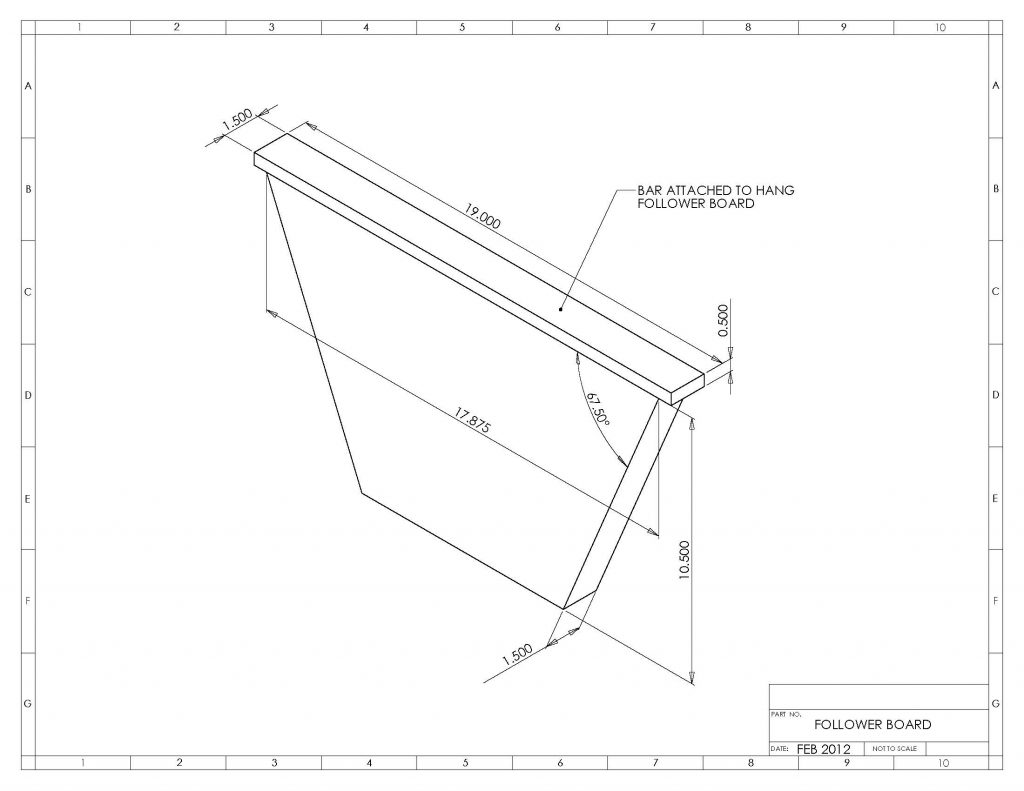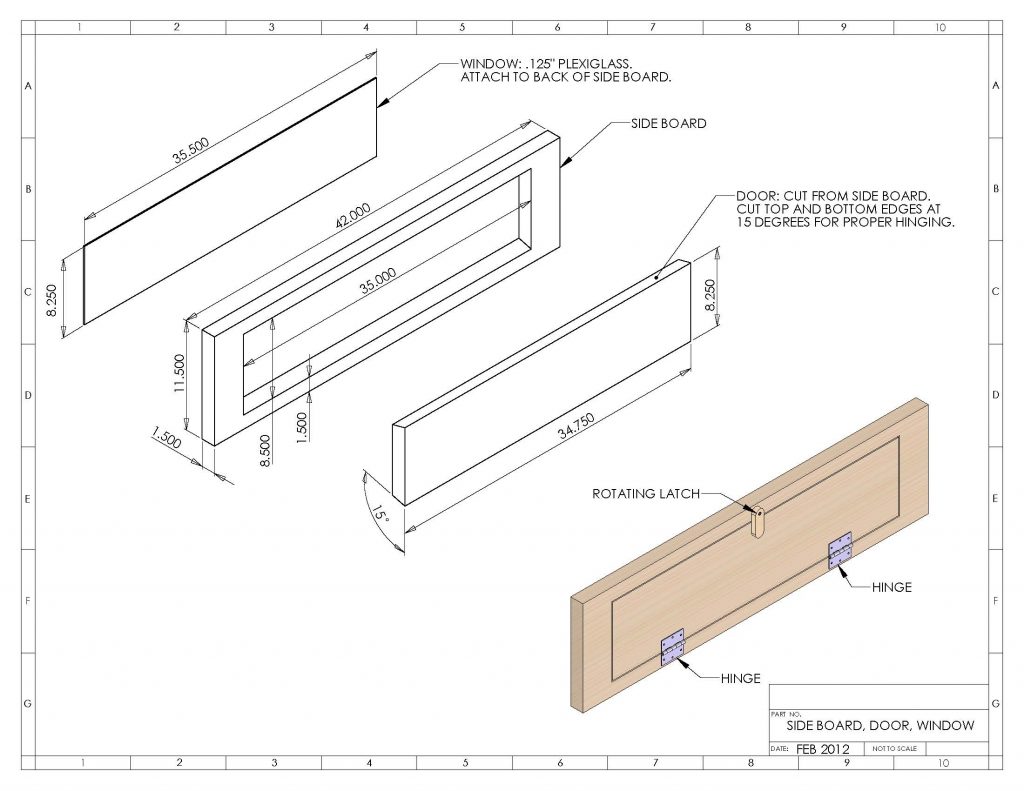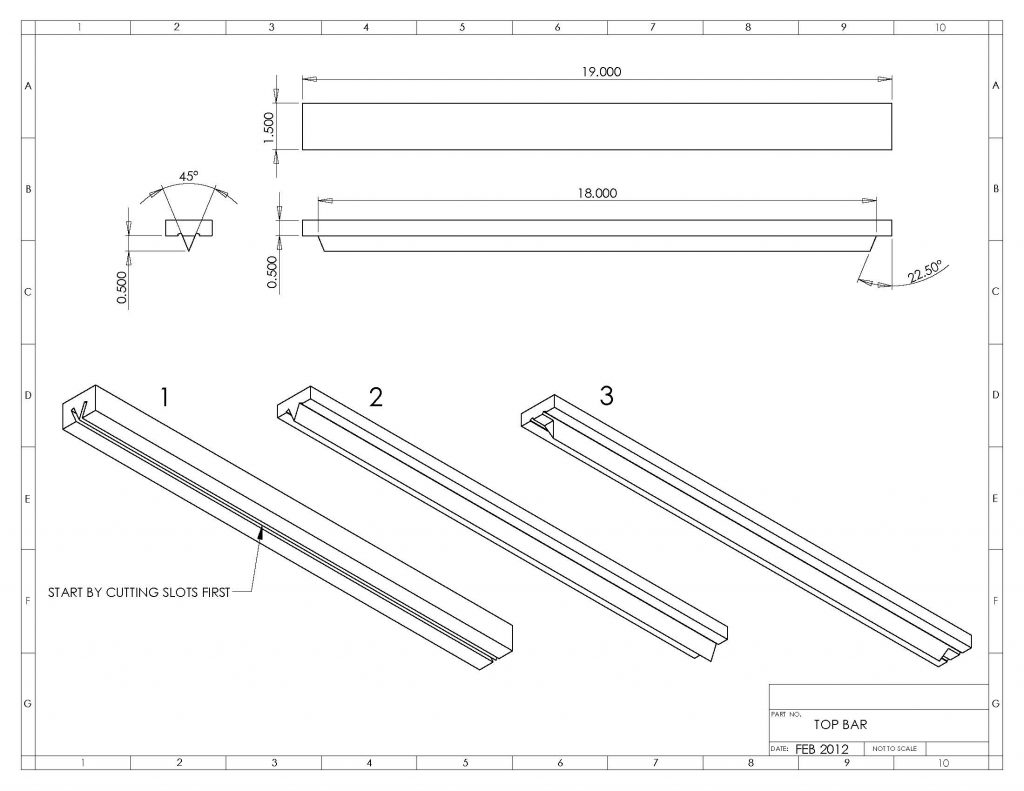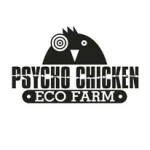For the originals go to:
http://www.wasatchbeekeepers.com
and search for ‘top bar plans’ or see images copied below.
These plans from the Wasatch Beekeepers Association in Utah, by David Bench are extremely well drawn with clear dimensions and steps outlined right on the diagram. They also take into account using standard sized lumber, and bars that match the length of Langstroth hives–a consideration that can prove very useful in a mixed hive-style apiary or when sharing bees with friends using different equipment.
Though our design has been slightly modified from these, they were a great starting point. We don’t use their legs, feeder, or top bar designs, preferring rather to simply cut a hole in the back of the hive for a standard boardman feeder to slide into (though we no longer feed our bees…see research on www.wncqbc.com regarding feeding issues). We’ve also modified the window design to create more of a light trap to prevent sunlight from coming into the cracks around the window opening by using glass the full length of the side, also eliminating the need to cut a hole out of one solid piece of wood. This is easier and allows for smaller lumber to be used just cut two full length boards with grooves to hold the window in place.
For the top bar, we’ve found simply cutting an 1/8″ shallow groove down the center of the top bars is adequate eliminating several passes on the table saw for each bar.
A big thanks to David Bench and the Wasatch Beekeepers Association for publishing these hive plans!




